Cheng Dong
城 东
Design Agency
Sangu Design
Chief Designer
Gu Teng
Film Produce
HuaSheng Studio (Xi'an)
Photography
Studio Ten-Tan Xiao
Project address
Qujiang, Xi'an
Project Category
Urban Public Buildings
Owner of the Property
Management Committee of Qujiang, Xi'an
Constructor
Xi'an. Qujiang International Conference &Exhibition Investment Holding Co. Ltd
Material for Exterior Wall
Teknai
Interior Furnishing
Original Relationship (Times China Holding Ltd.)
Acknowledgement
Zhong Gang,Liang Xuan,Audrey Song
2019
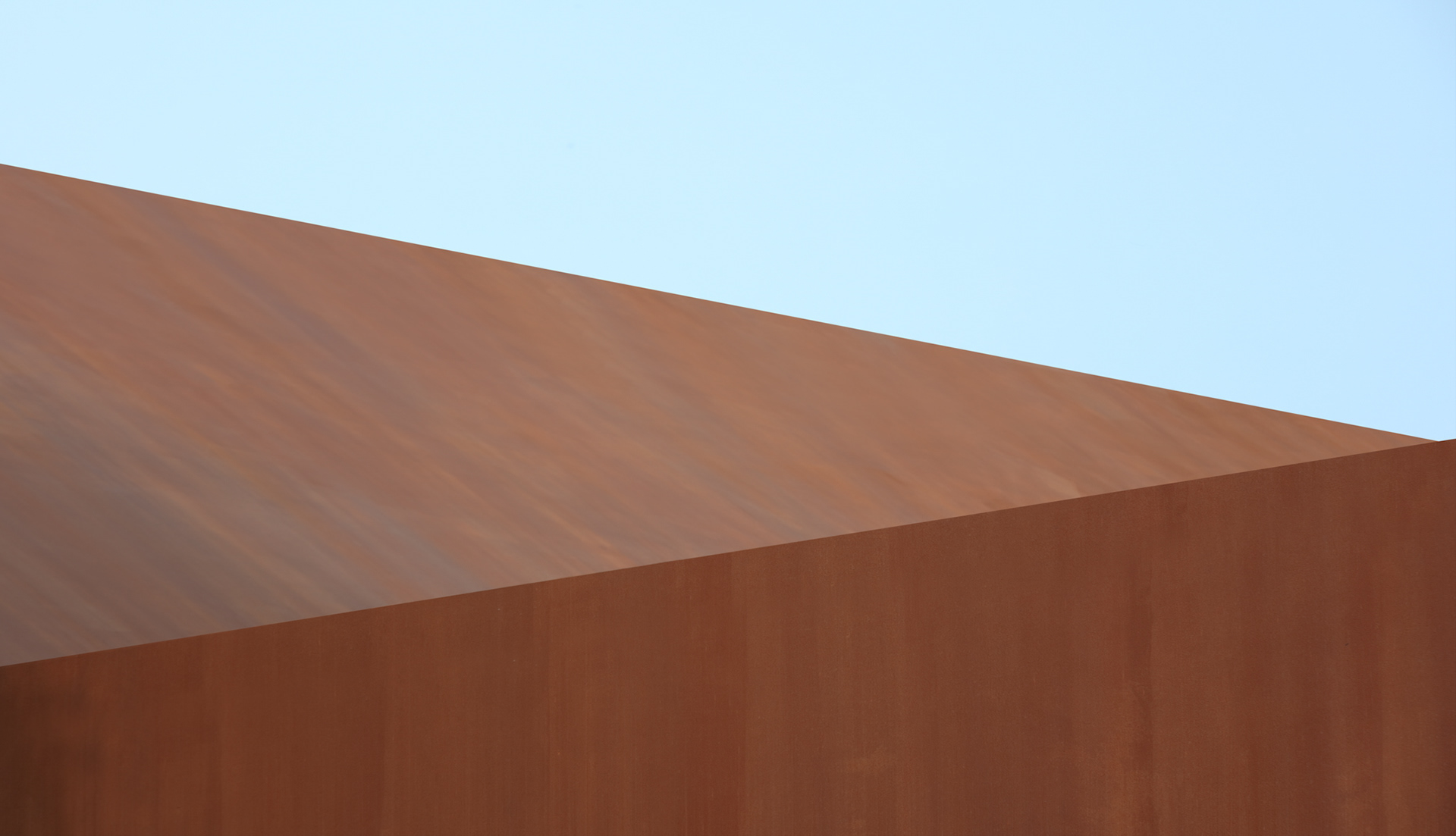
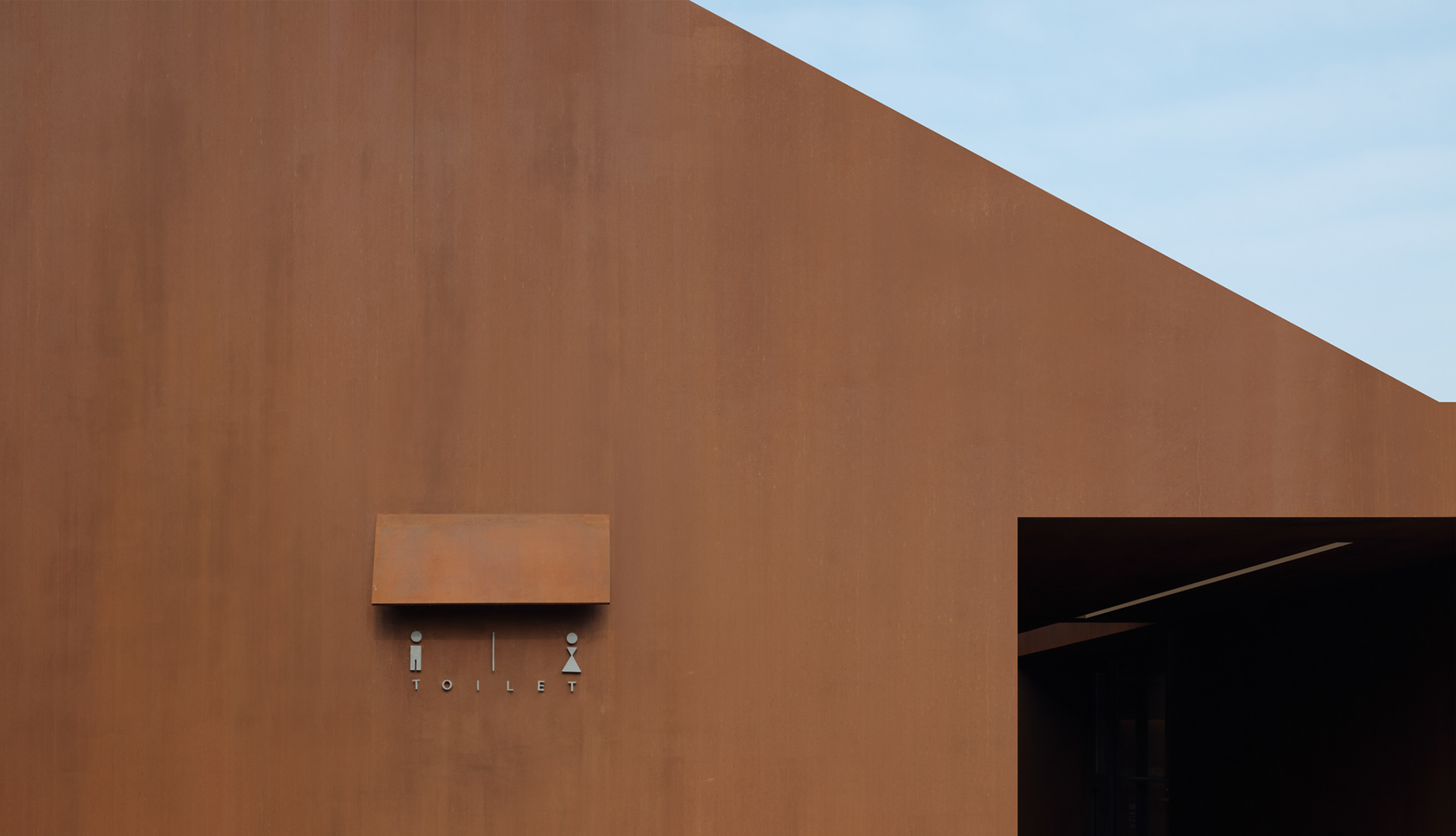
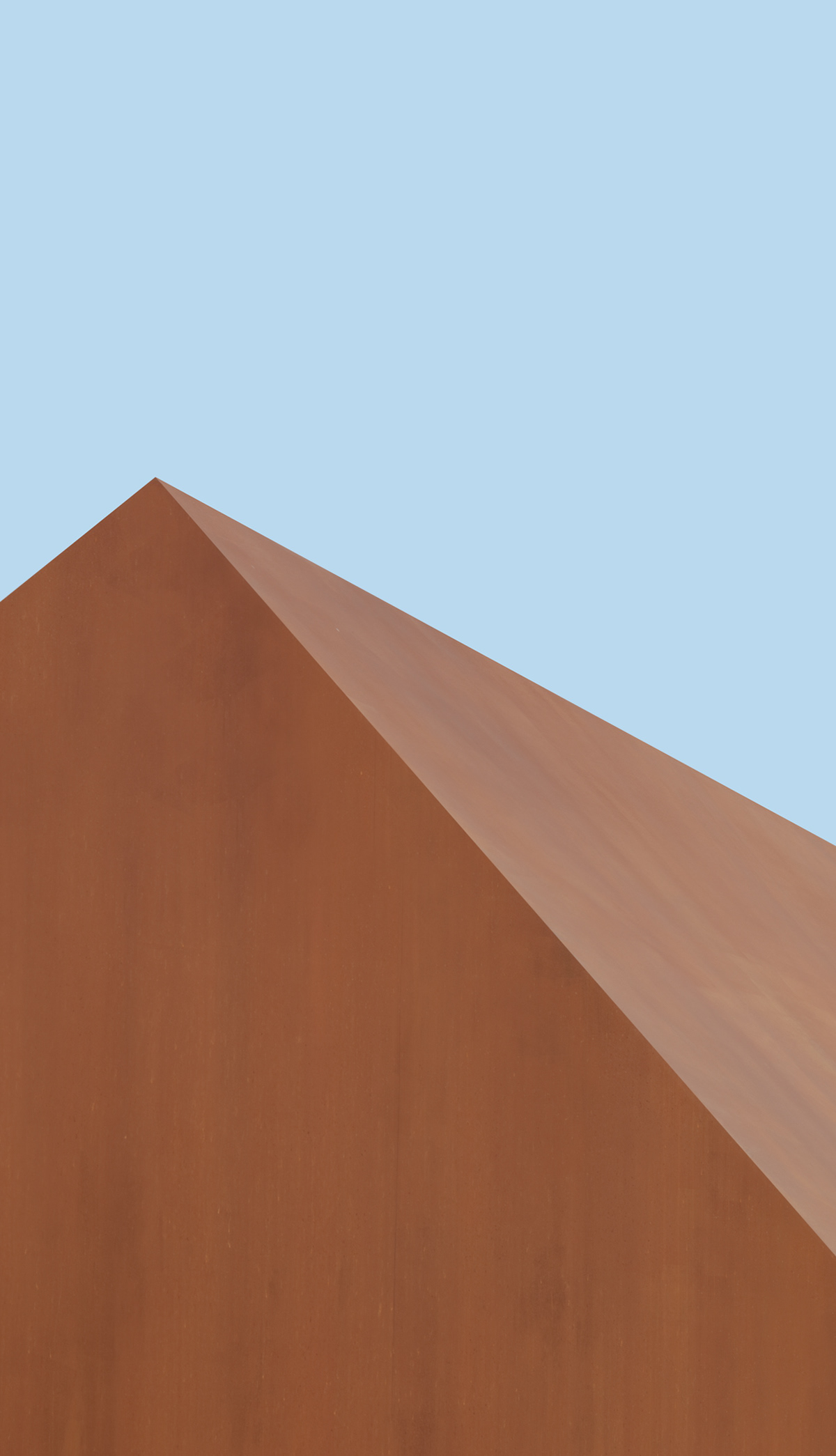
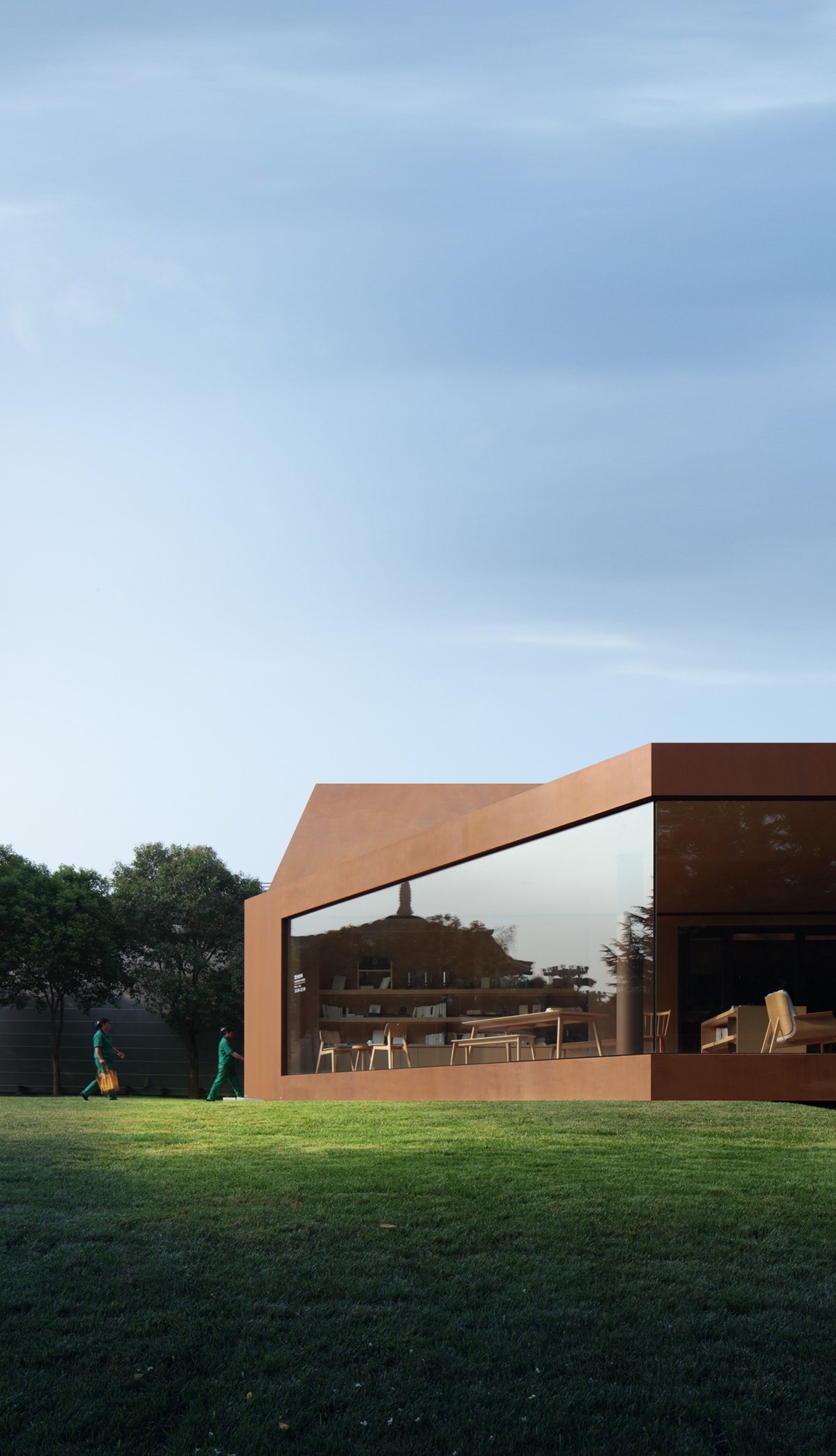
In 2018, Designer Guteng was commissioned to revamp a public toilet which is 120 meters away from Grand Tang Dynasty Ever-bright City in Qujiang District, Xi'an City. Xi'an is one of the World Four Ancient Capitals as well as the starting point of Ancient Silk Road. Visitors from home and abroad to the city are 13 million person-times annually. The public toilet is surrounded by architectures imitating traditional ancient architectural form; it borders a CBD and a pedestrian street square to the east, the residential community to the north and is next to Tang City Wall Relic. When I first conducted the on-site investigation, I found that the original design of the toilet was to reflect the elements of ancient Chinese architecture and to achieve harmony with its surroundings. However, it was difficult to coordinate the proportion and the visual effect was not harmony because the building was higher than the Wall. The revamp was not allowed to dismantle the existing foundation and disharmony also could not be easily solved by partial demolition. In addition, we should follow the design rule of simplicity to reduce the difficulty of revamp within a short period, and a sidewalk should be maintained intact. Accordingly, we mapped out an unconventional design solution to meet the requirements.
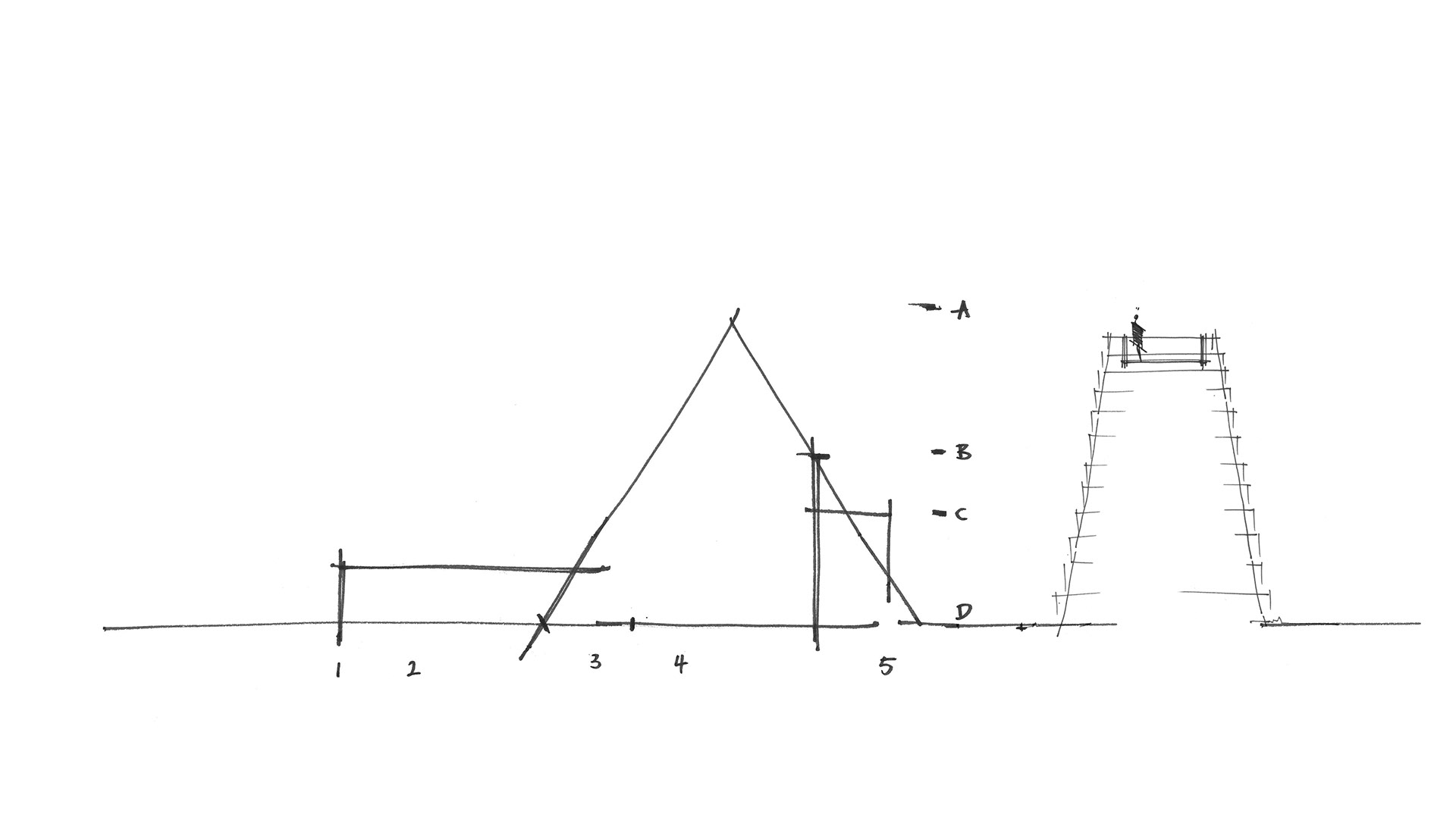
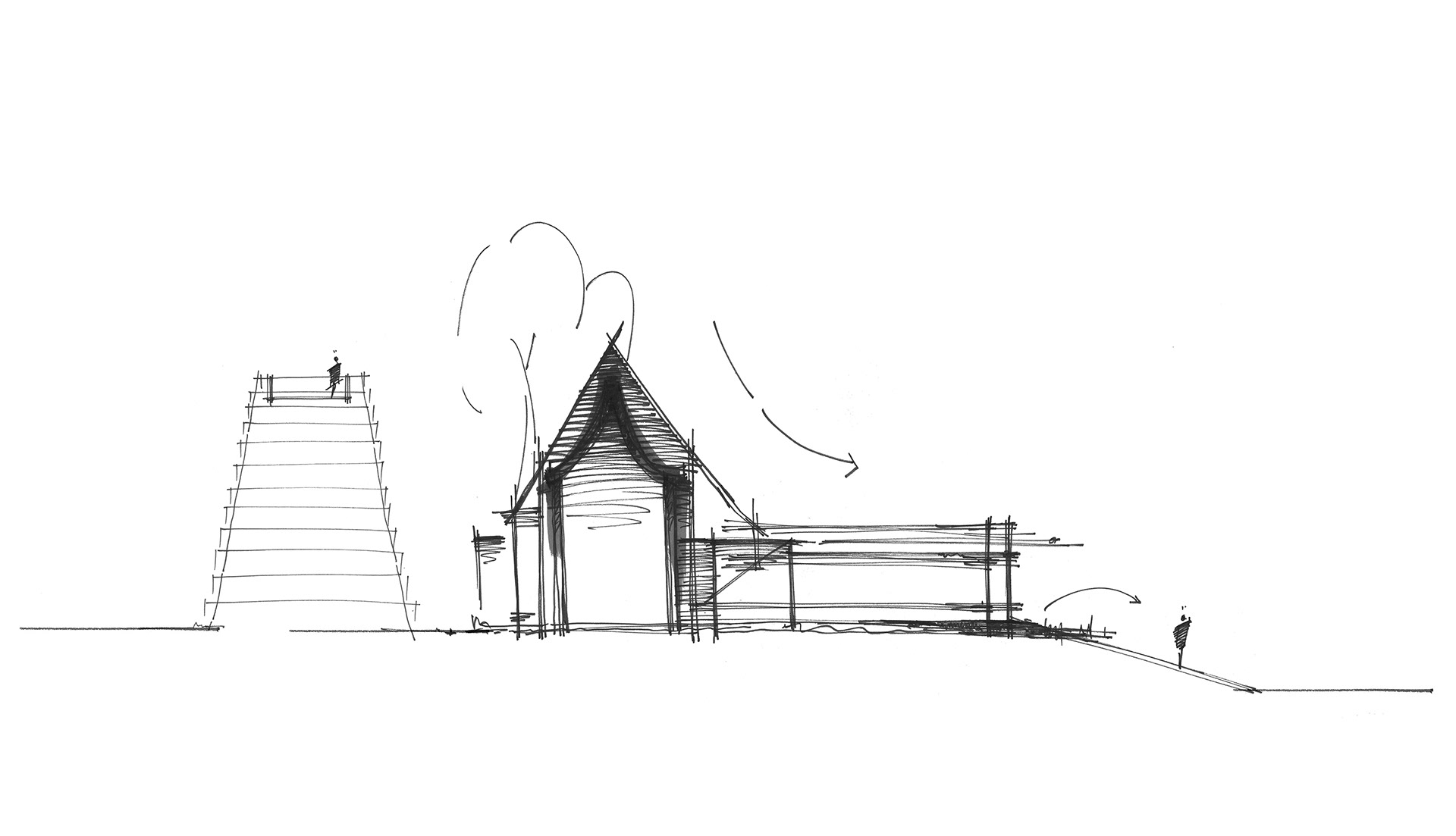
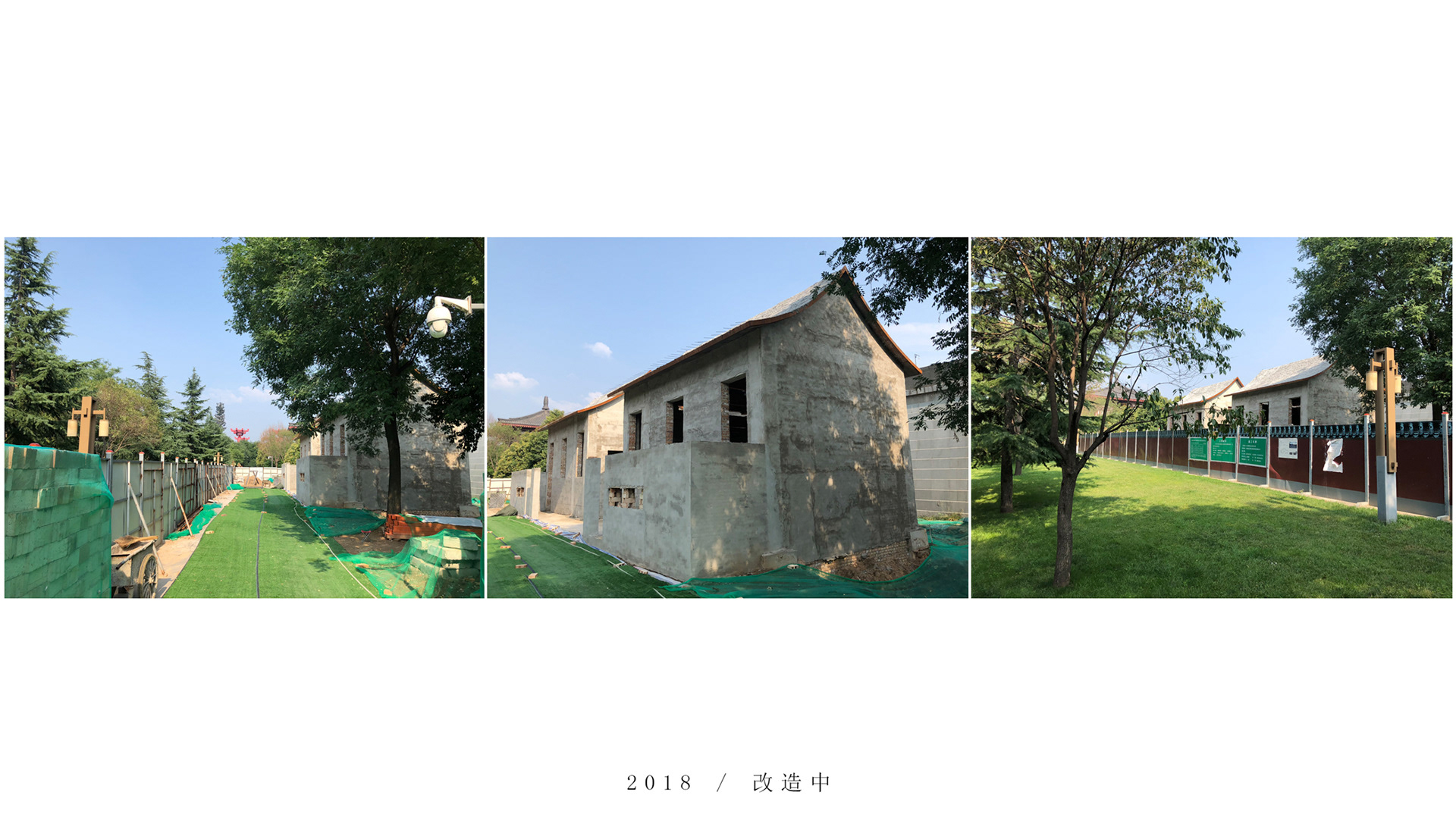
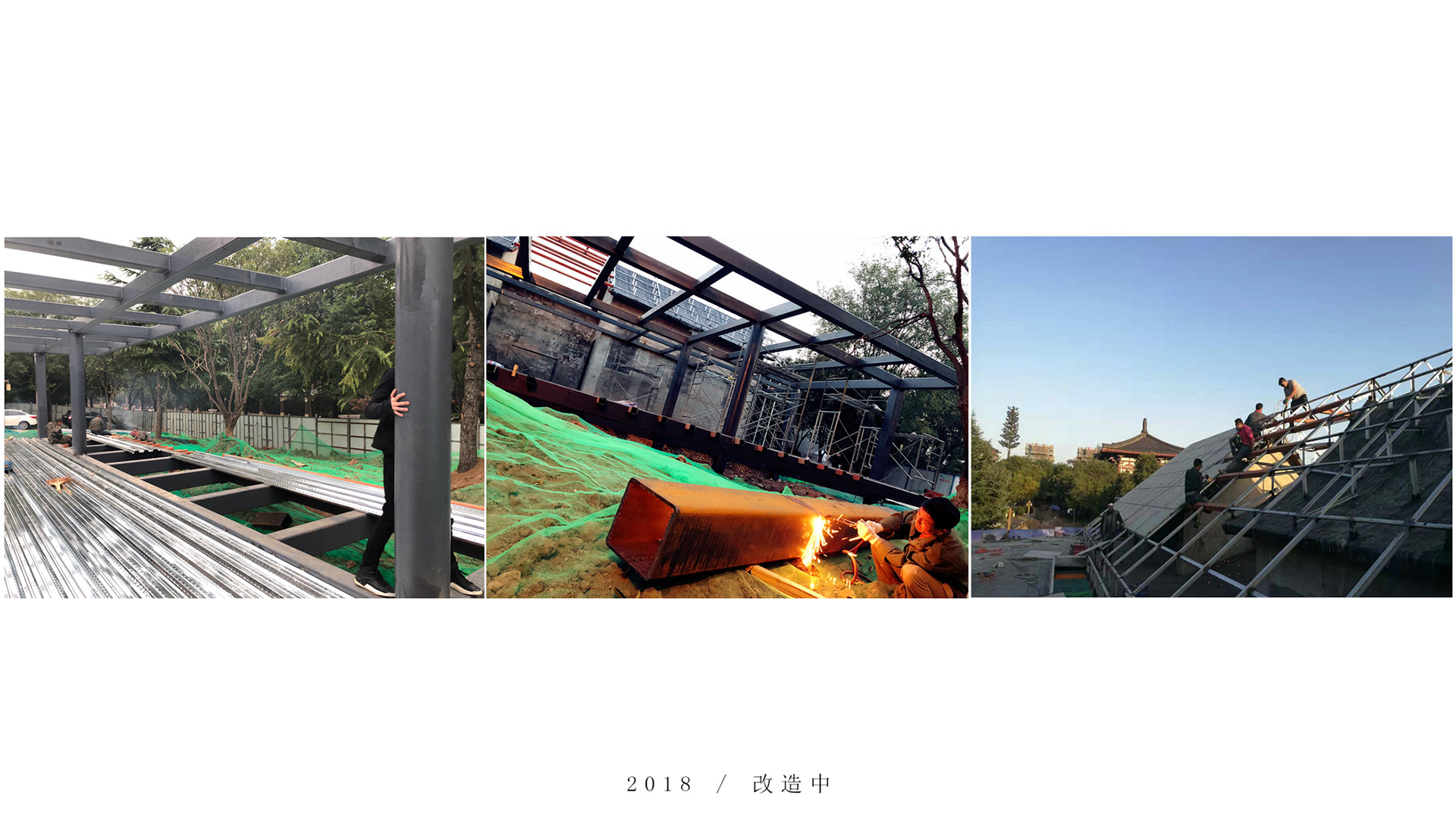
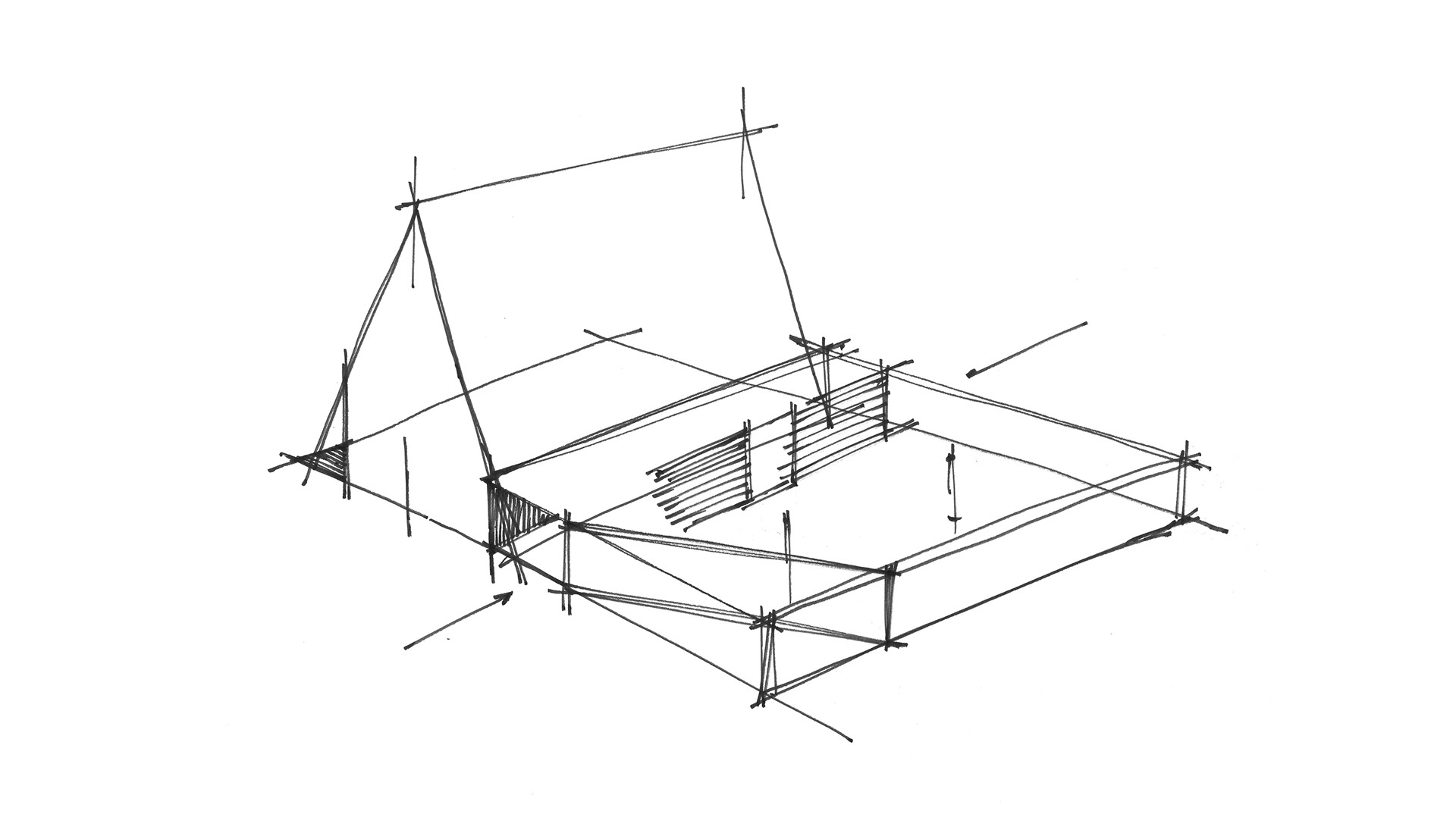
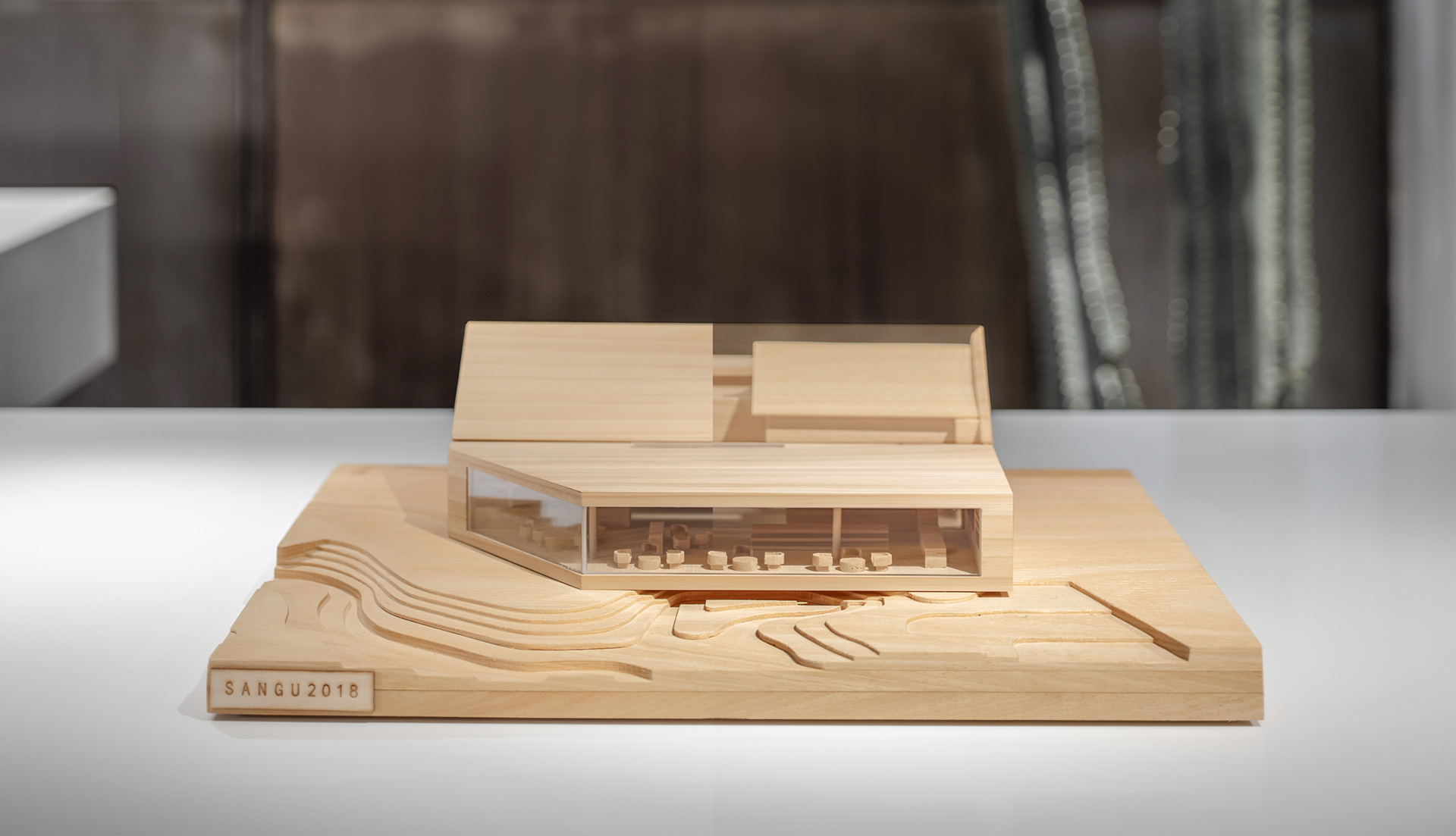
The physical structure of the antique building part of the toilet was initially removed so that its basic functional prototypes could be restored. A building with a universal meaning should be a “non-reference” building under the premise of satisfying the demands of times and removing the ideological barrier. It is not recommended to apply modern construction techniques to imitate an ancient building and inheritance is not an imitation of the shape but is to know the ancients’ thinking about the environment and society. We made use of the one-sided exterior space of the original building for extension and divide the whole building into three parts, namely the public restroom, a reading room and a coffee room, and these three parts are connected by an open corridor. The spatial overlay is set to the lowest level in order to reduce the discordant and abrupt impression of the building under the Wall Relic. Due to the original highest point rapidly descending to the lowest point, a visual illusion helps weaken the height feature.
The walkway runs through the whole building so that people can enter any area at their will. The walkway equipped with pet water area, shelter and rest area provides a space for community gathering. And the walkway separates the public restroom from the reading and communication areas so that their different functions are complementary but do not interfere with each other. When public toilets meet coffee shops, this kind of strange combination is actually integrated rigid demand into a waiting space, so a single and monotonous functional space can be transformed into a space for urban communication. Pedestrians can have a rest here and nearby residents can come here to have chat, care pets. This place gives an opportunity for people gathering and people in this magnetic field can exchange with each other, know each other and their relationships can become closer. It also eliminates the stereotyped image of a public toilet and provides urban life with an exchange platform.

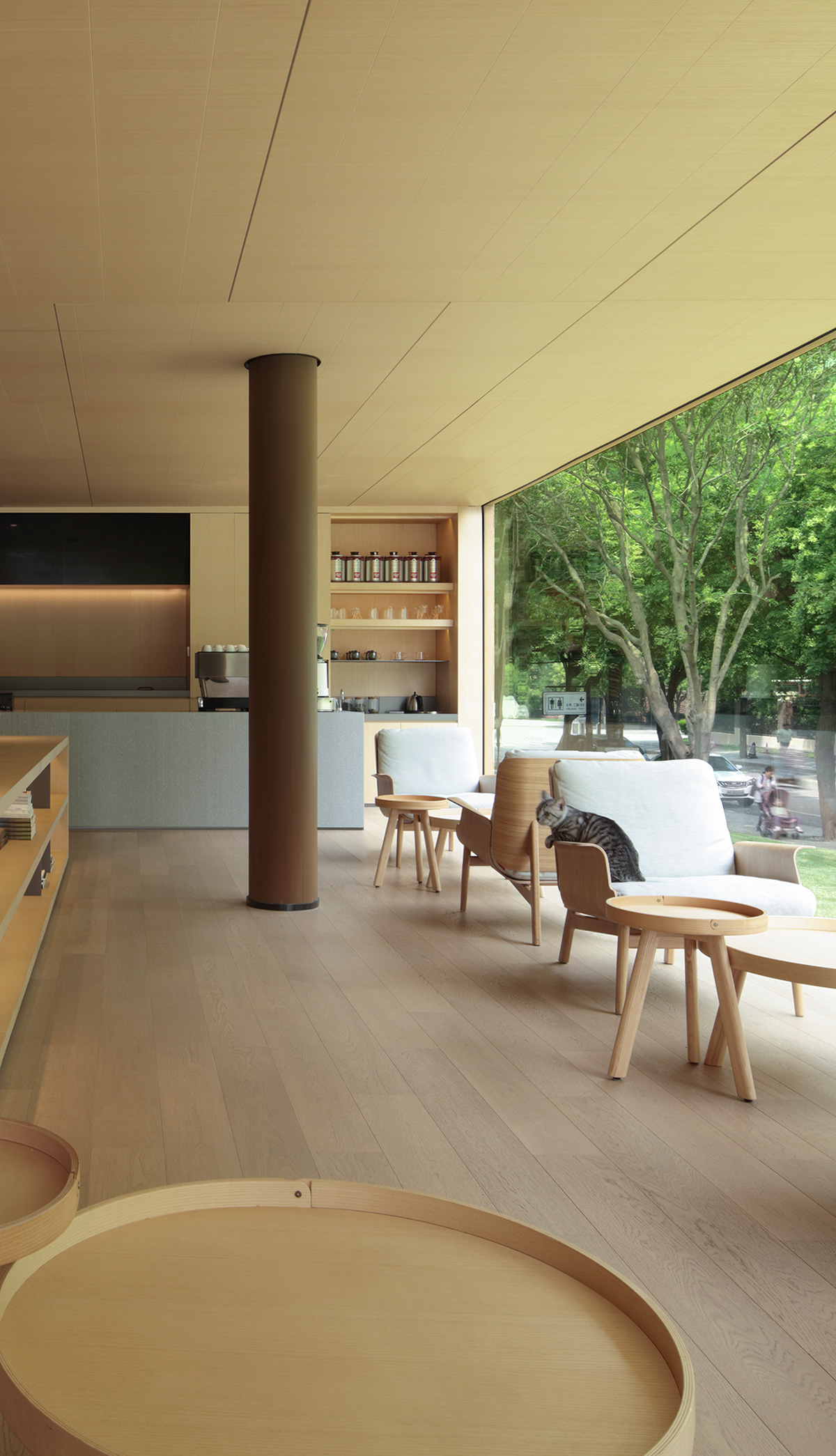
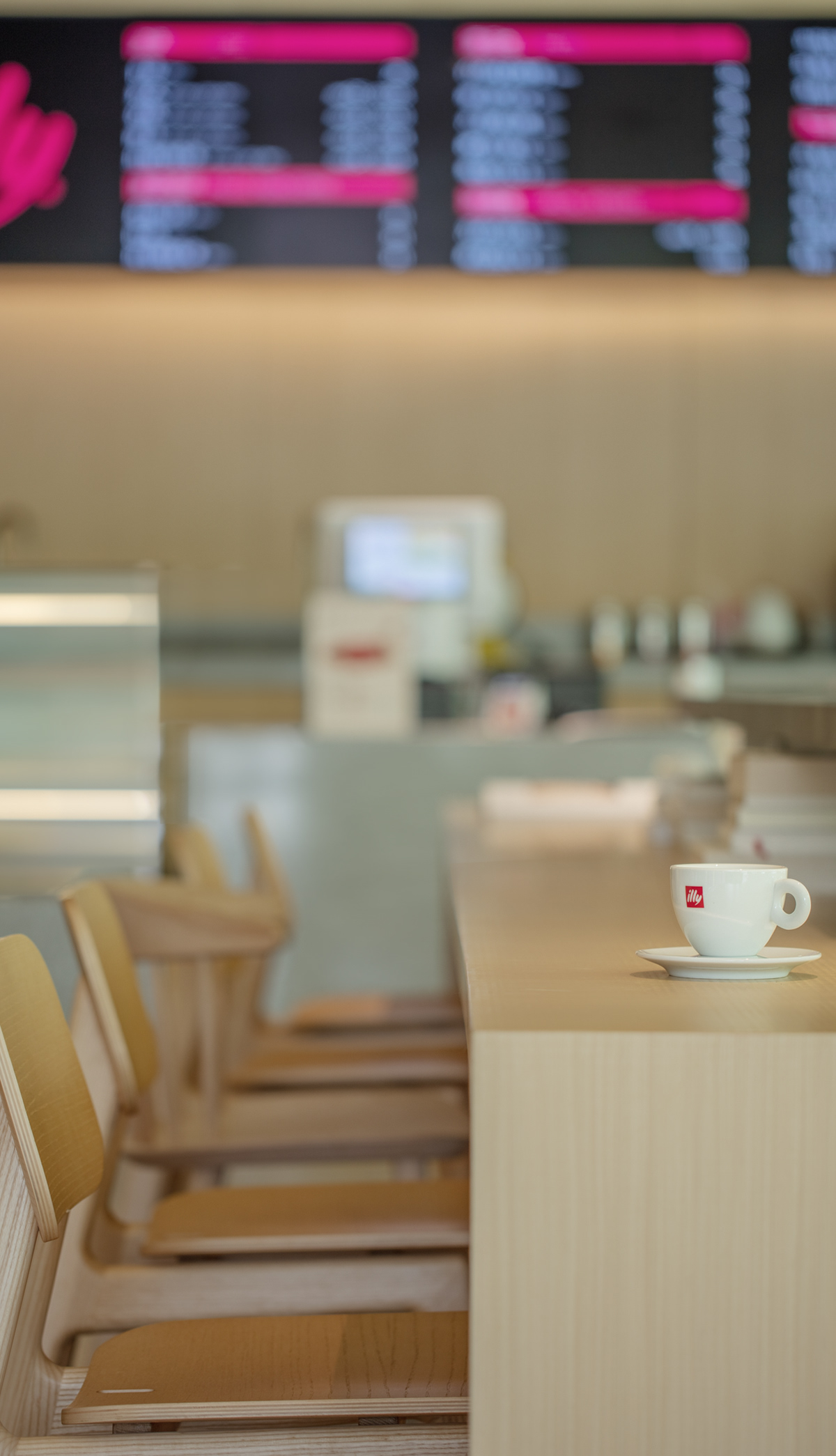
Climbing one stair is needed when people come to the coffee shop because its space is 15cm higher than the corridor space. Door handles are installed in different heights so that can suit the demands of people with different heights, in addition, one surface of the cylindrical handles is cut to a plane, so it can avoid cup getting off hands while people holding a drink.
Illy cafe has been open for business after the interior revamp finished. The design of the interior space uses oblique side of the building, and the wall between the reading and communication space is embedded with a long glass. Combining with well-arranged green plants outside the window, the glass like a long scroll has become the screen of the ancient city. The different angles of inside and outside space can present a dramatic feeling and subconsciously boost vision contacts and present a silent interaction. The interior decoration follows the rule of simplicity, common and harmony and people and their experience has been placed on the top list. Decorationism should be avoided so that the room could leave more space for people; in addition, furniture is placed naturally to suit the habits of people. The interior space forms different kinds of interactive images and gives people a feeling of freedom and a sense of calm.
Set in the other end of the corridor, the left restroom is for gentlemen and the right one is for ladies. An independent (third) restroom, equipped with safety rails, children's toilets and alarm devices, is especially for the disabled and people with babies. The restroom is a public utility, therefore all the materials selected should be safe and easy to clean. There is a light above each toilet compartment to show whether the compartment is occupied or not. In addition, there is no hand dryer because all the basin taps have the function of hand drying, allows people to have dry hands when they walk away. Pet poles are available in the restroom, and the makeup light and a full-body-length mirror are available in the ladies. Different geometric patterns of mirrors are placed at different angles to make the space flexible and avoid large area reflection caused by one large mirror. These mirrors therefore can provide people with peace and calm when they use them.
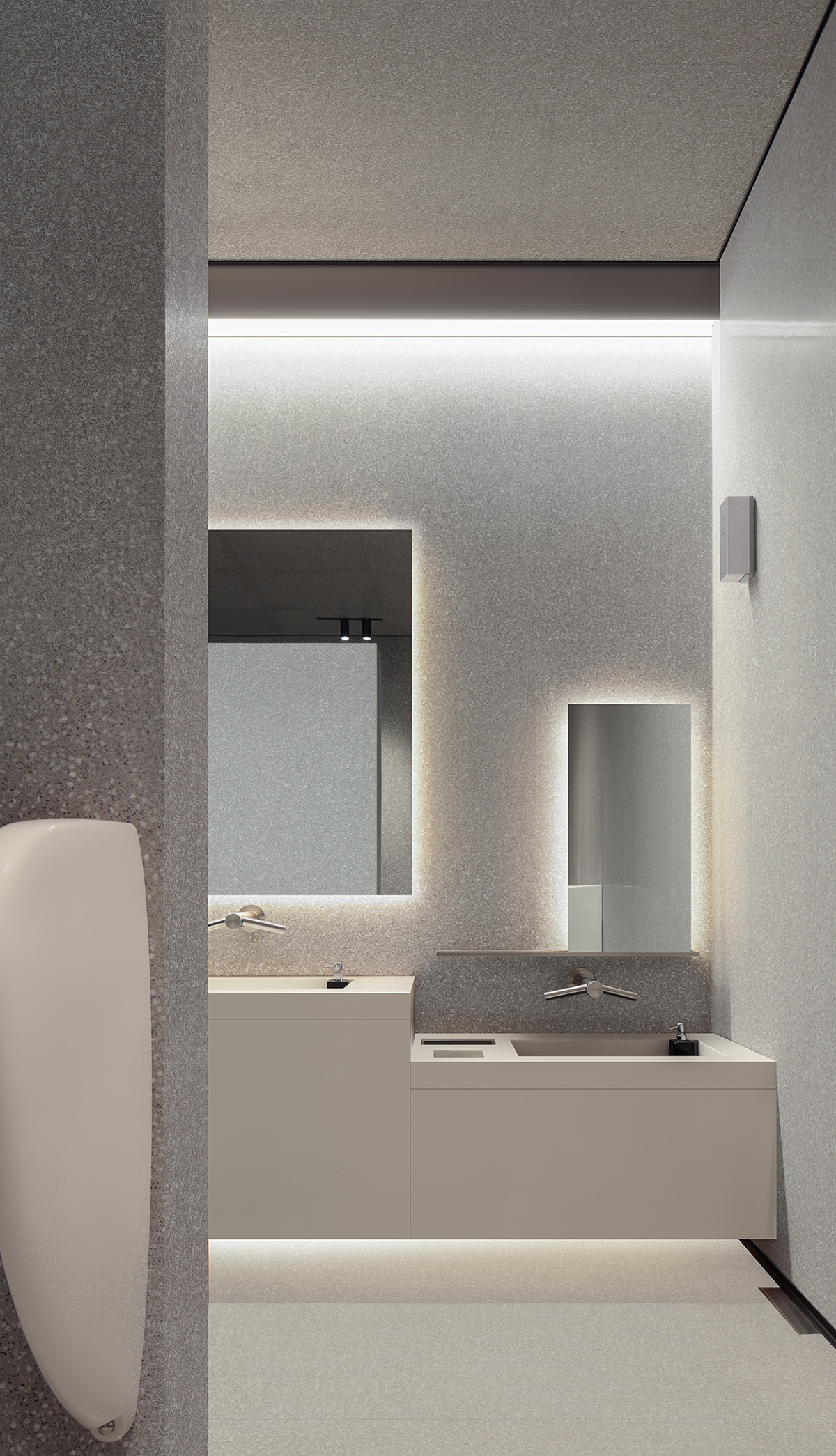
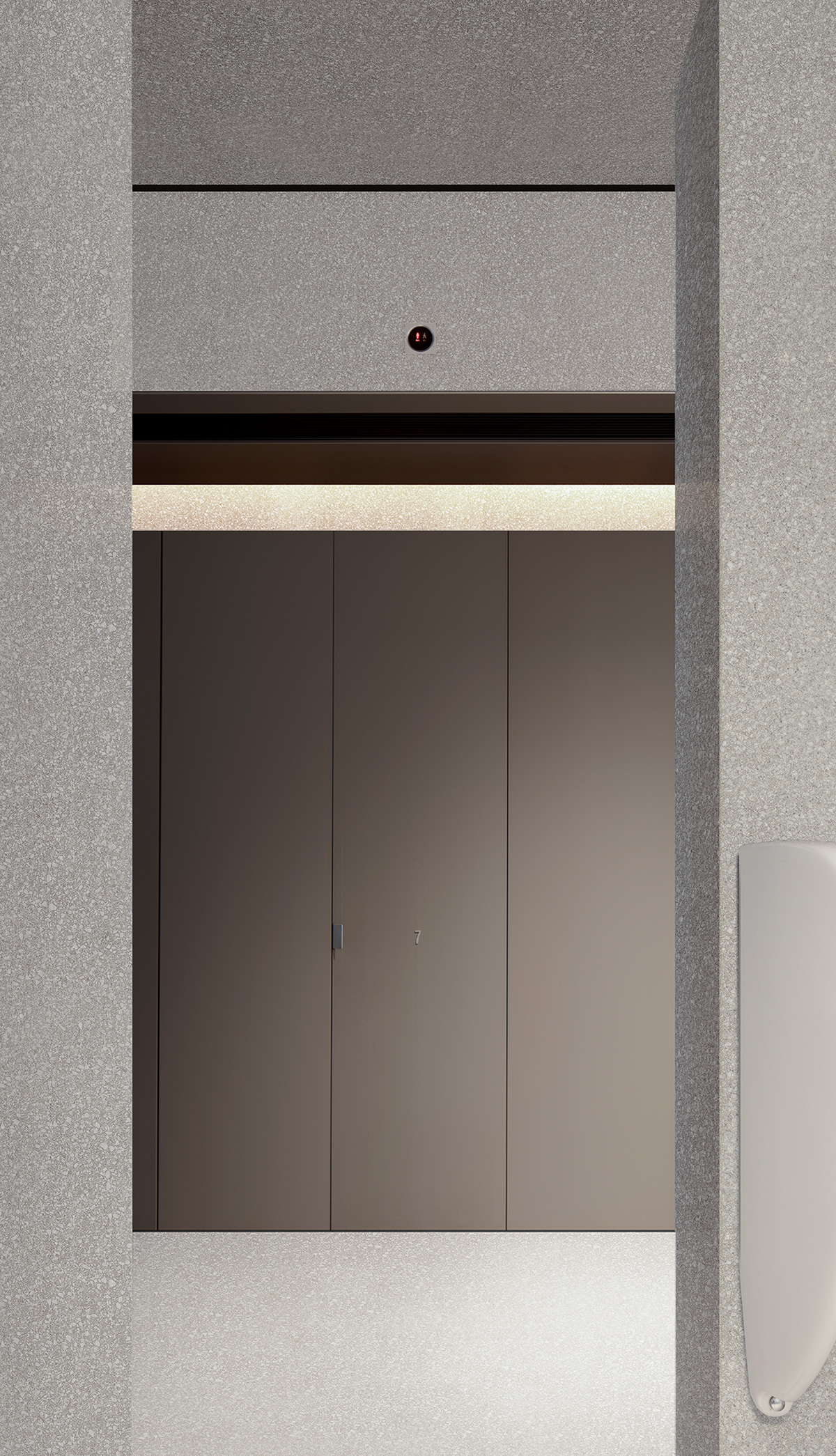
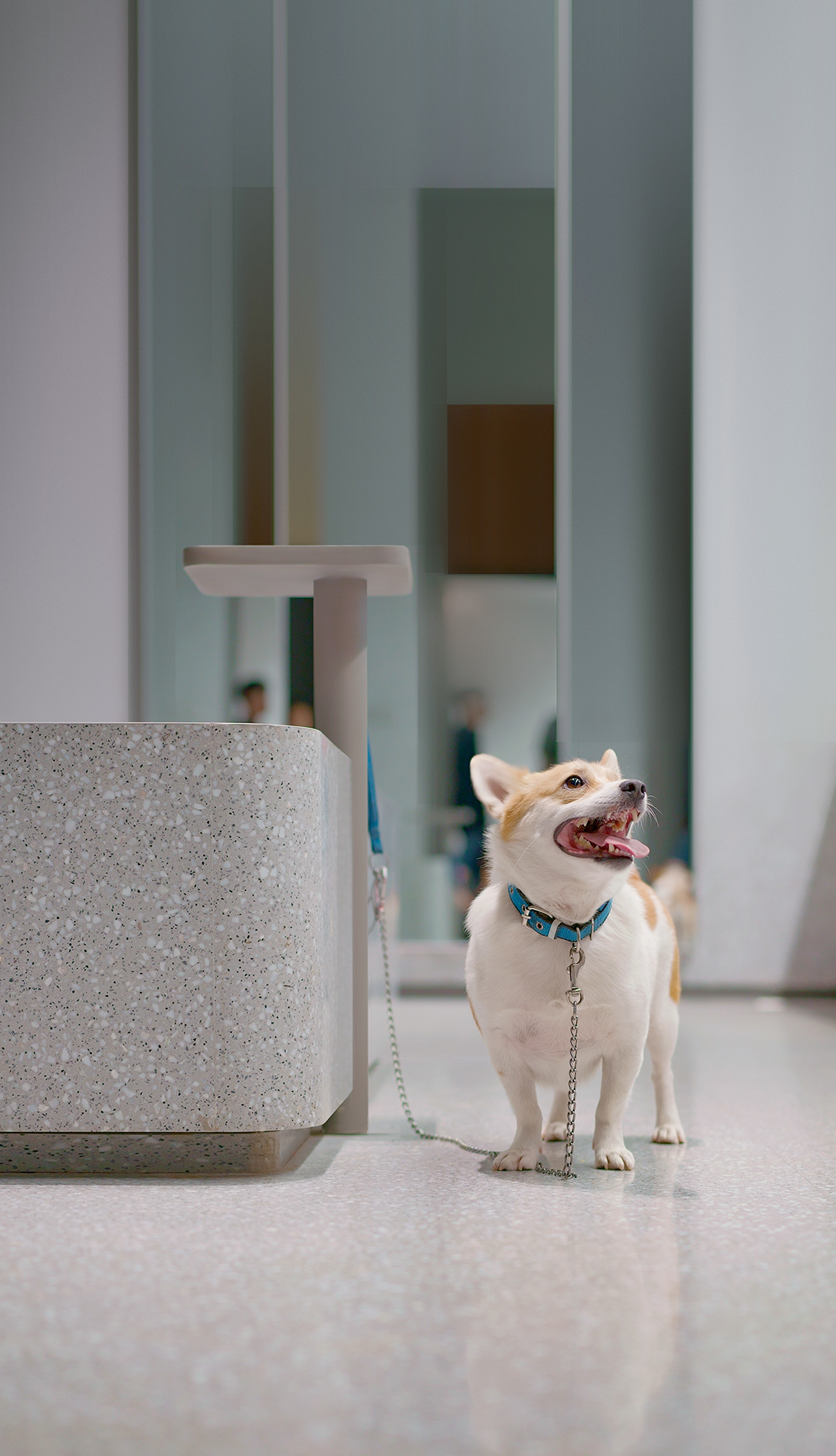
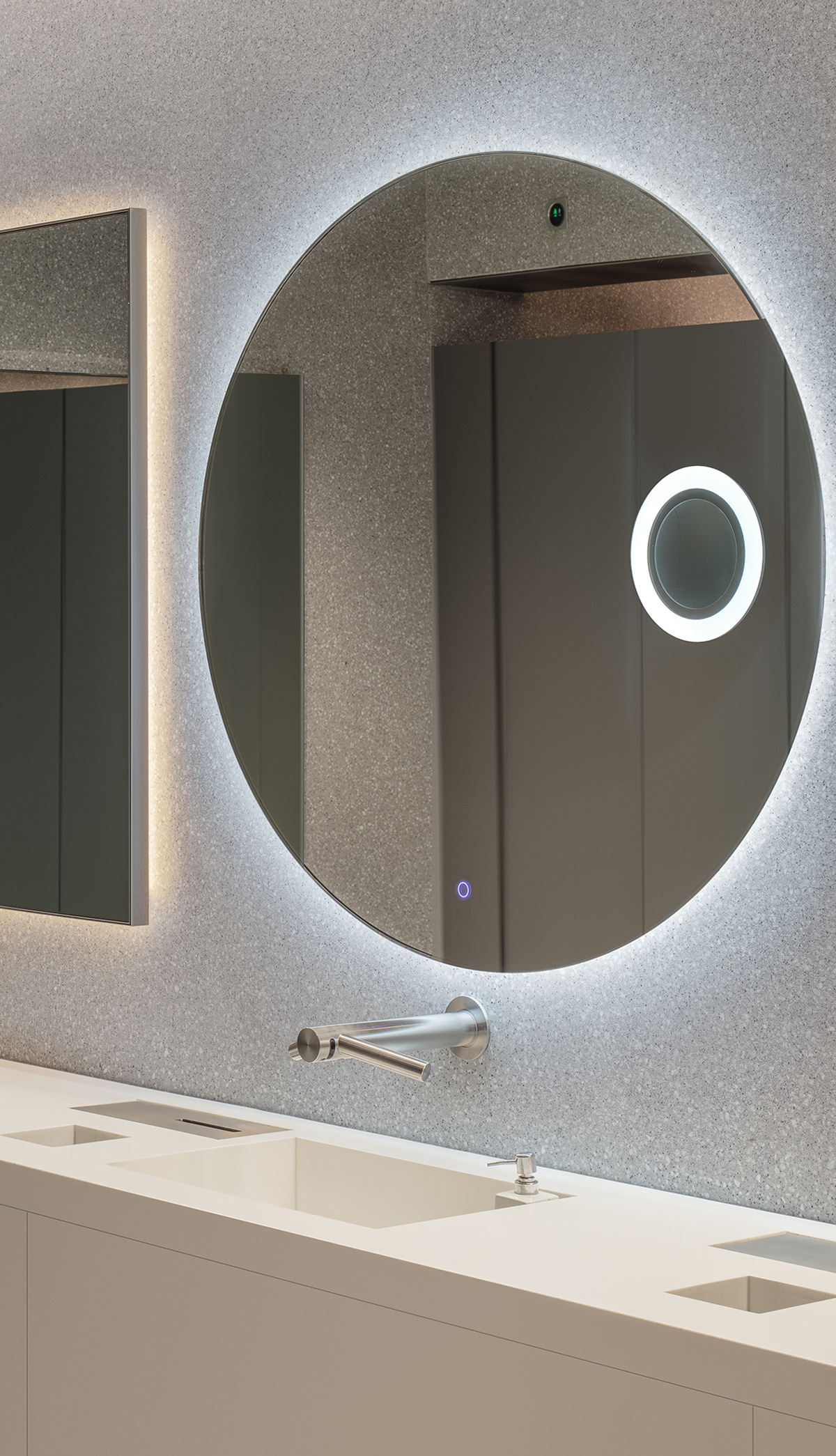
-Cheng Dong-
城 东